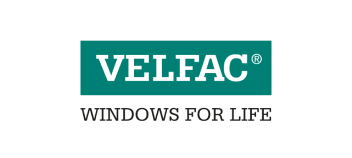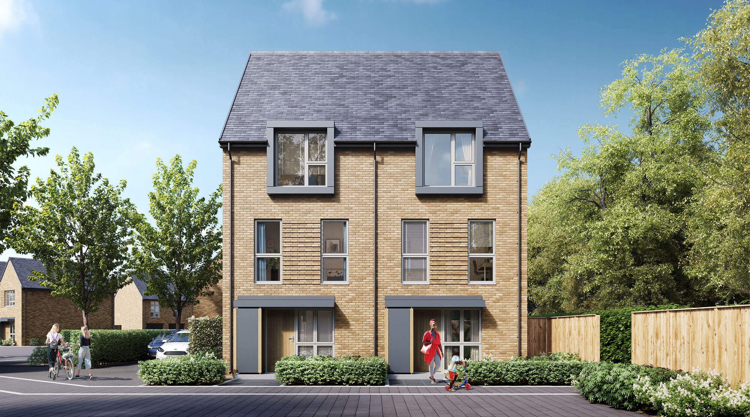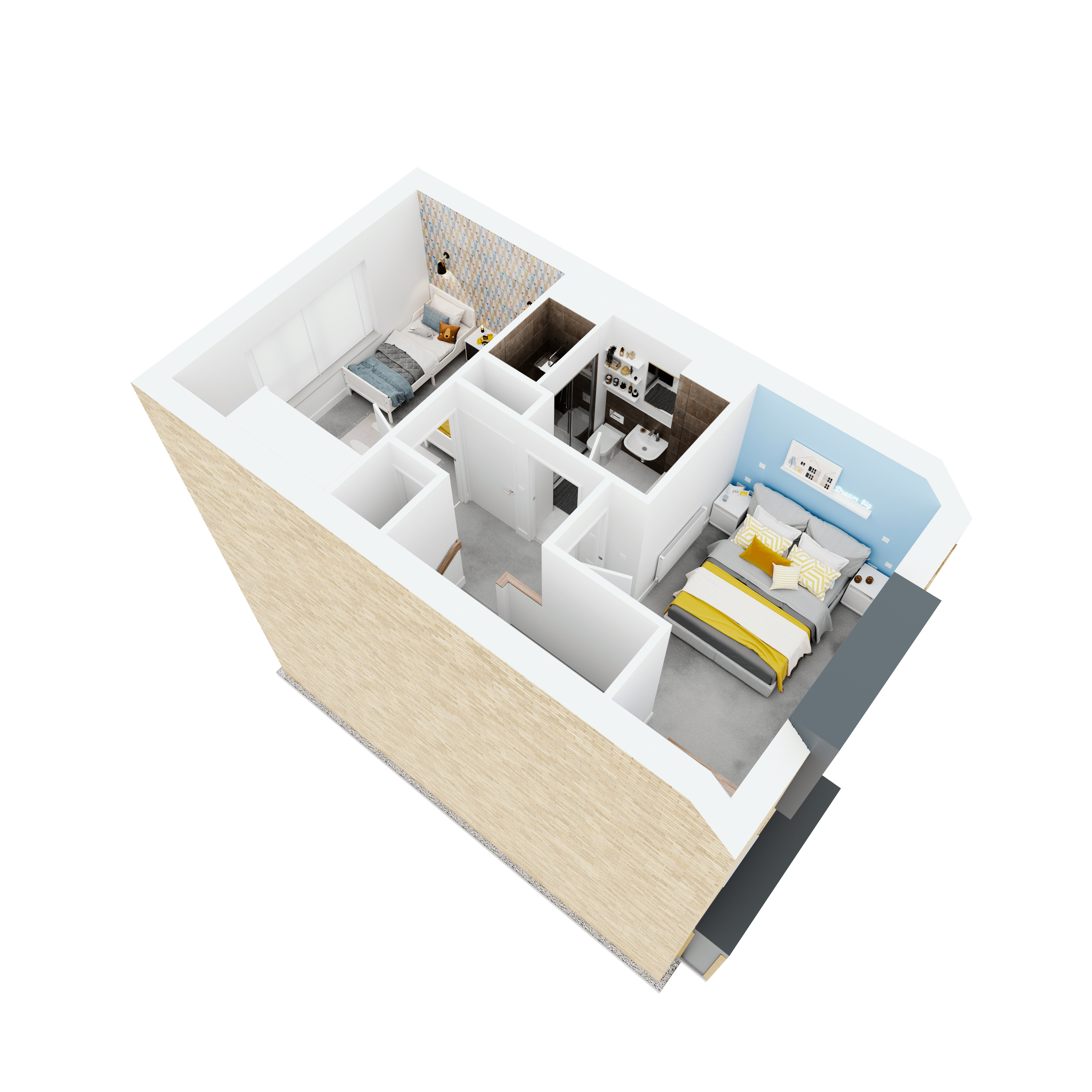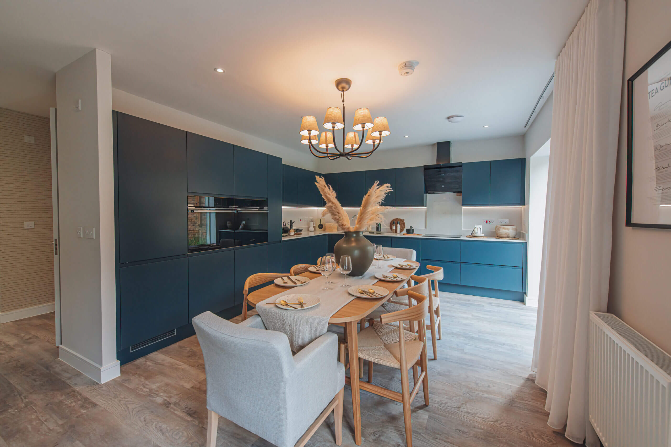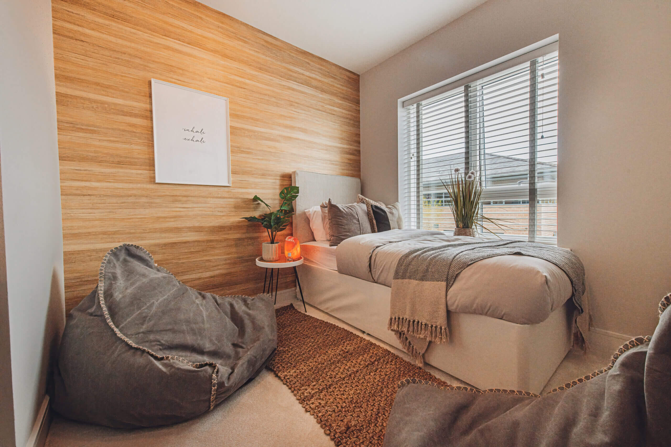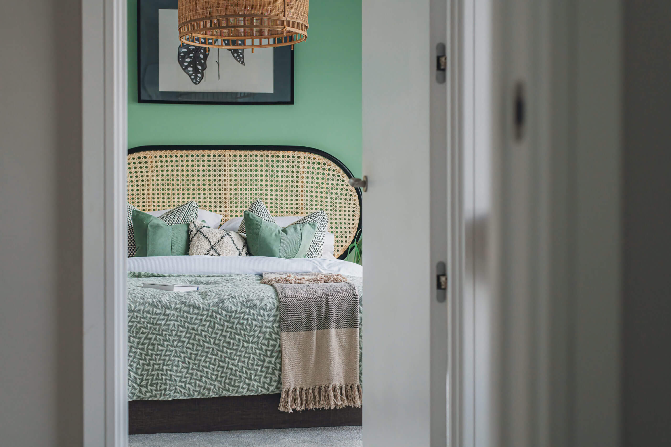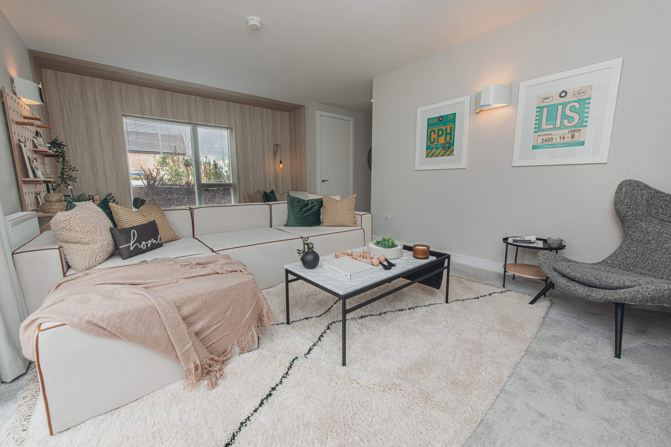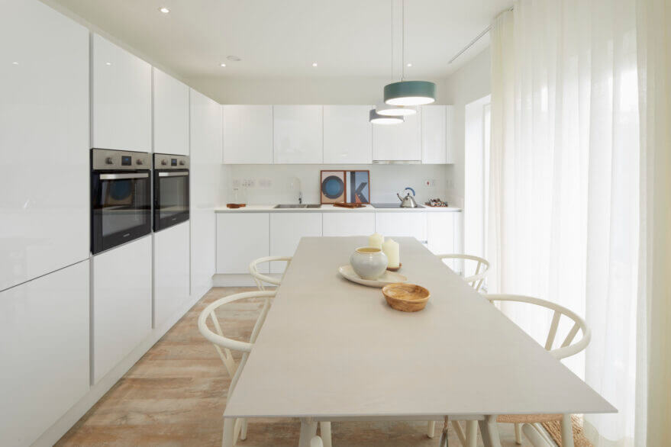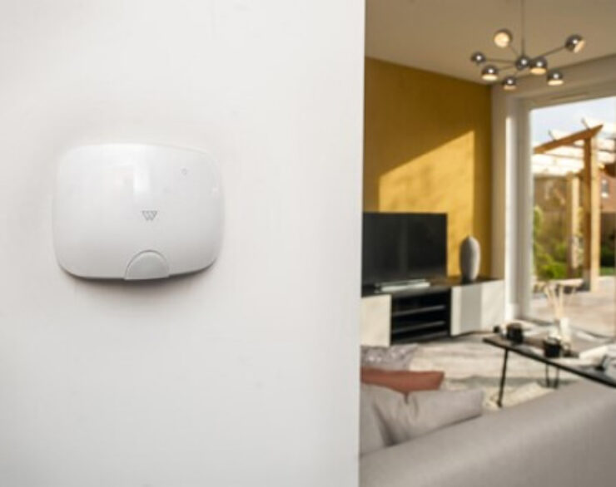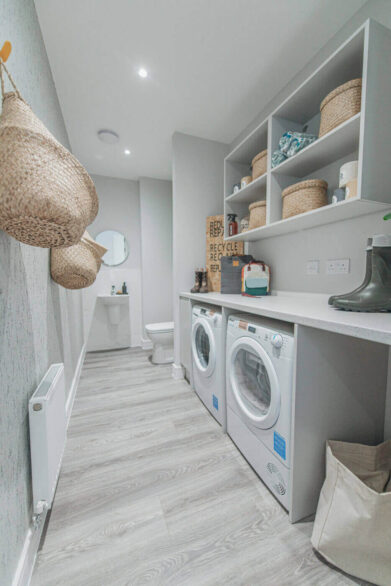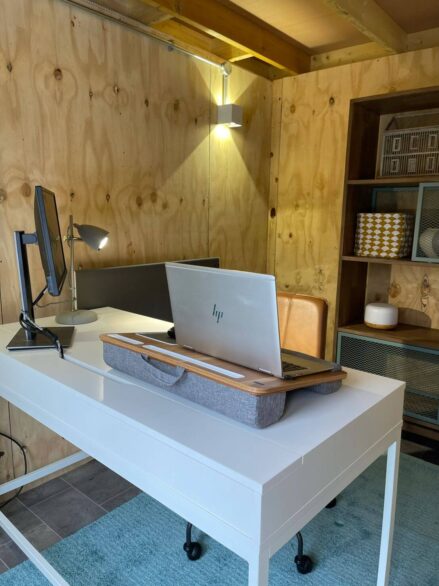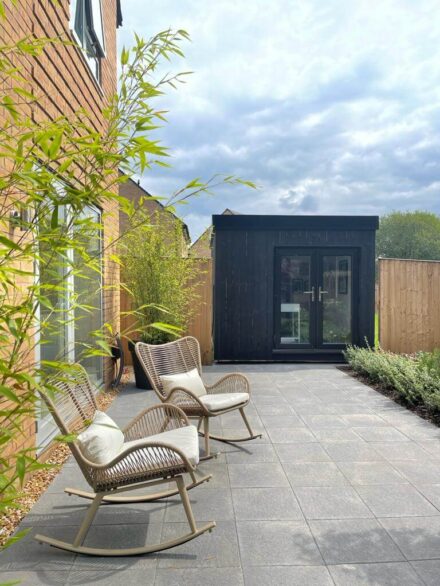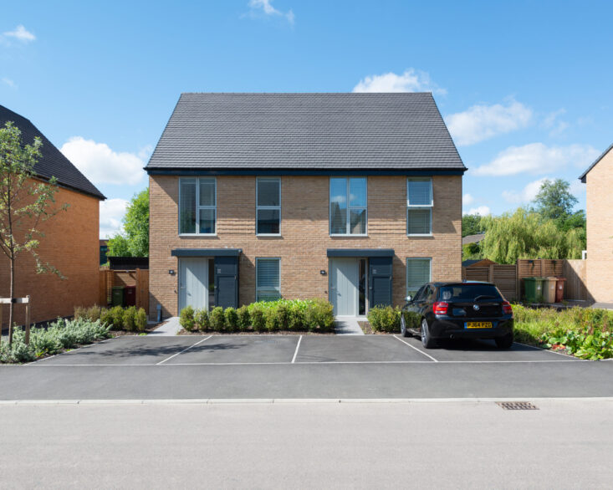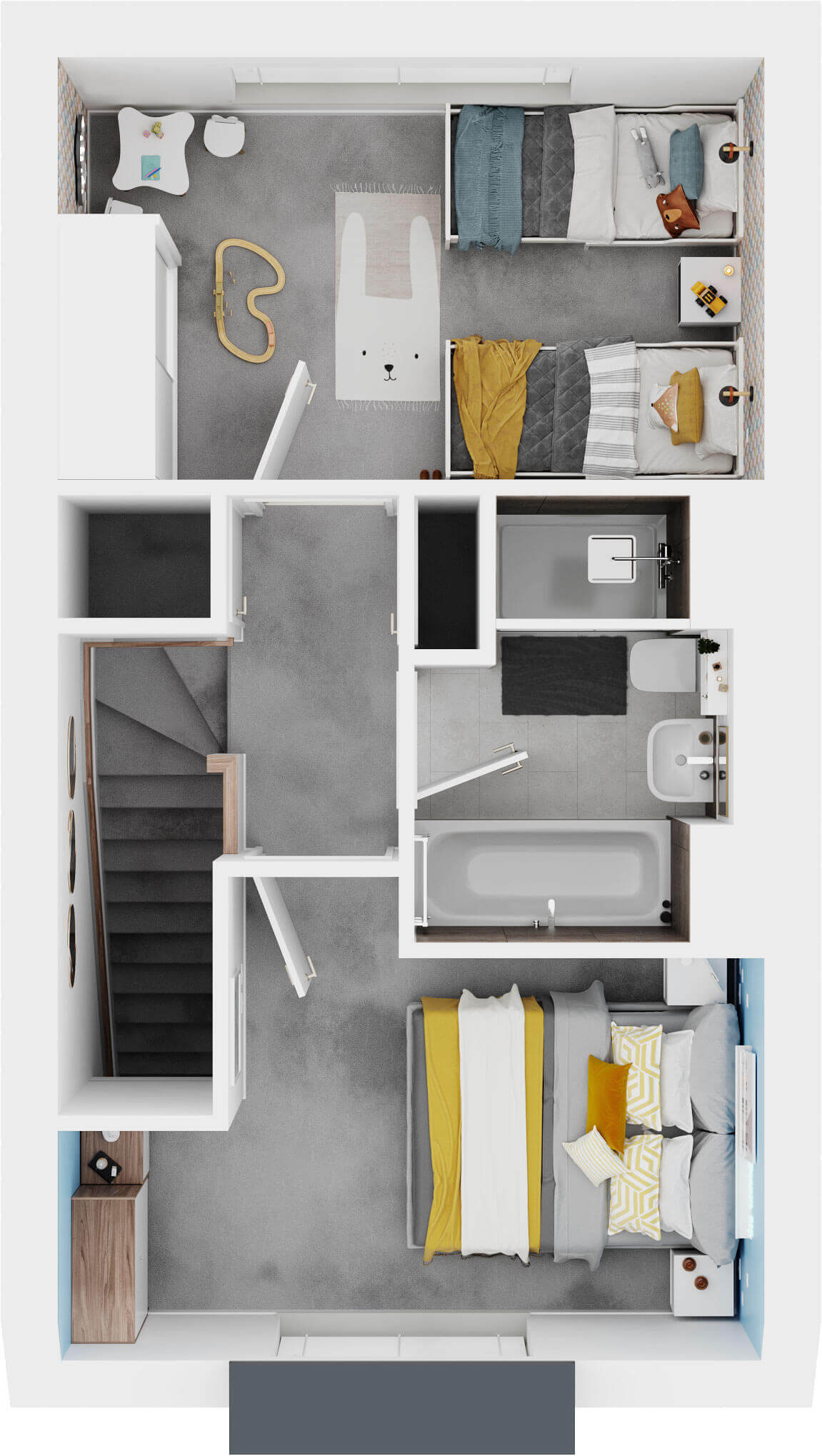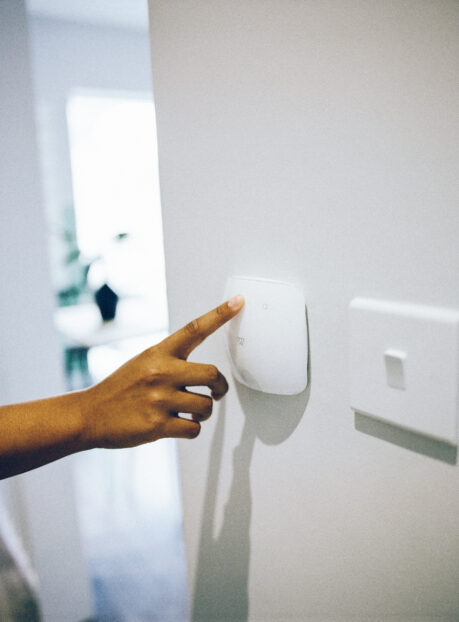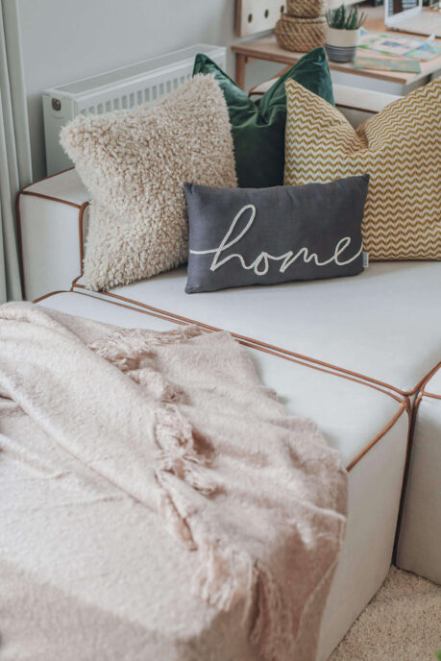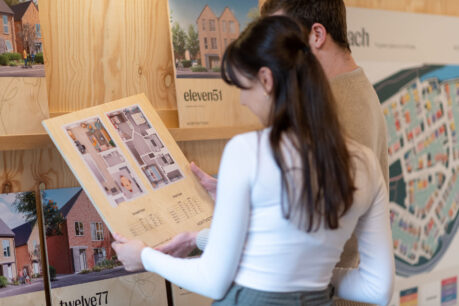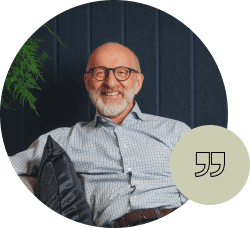
Our design director, Richard O’Brien describes it as:
“Our only three-bedroom, three-storey home with bags of flexibility. The open plan ground floor and first floor living room provides scope to use the spaces in a mix and match variety to suit your needs”
More than just a three bed…
A 1,151 square feet three-bedroom home with a fully open plan ground floor, equipped with a kitchen/dining area, living room and a ‘lootility’, our cleverly designed combined toilet and utility room. VELFAC windows keep your home warm and let the natural light flood in, and large full height glass doors open out onto a spacious garden, perfect for entertaining. The eleven51 offers three bedrooms and two bathrooms across three levels.
At Northstone, we give you more. You can select the layout of the ground floor, flipping the kitchen/dining and living space, up to a certain design stage, to create your ideal home.
- Large bedrooms
- En-suite shower room
- Spacious garden
Location
Airie
Type
Semi-Detached
Bedrooms
3 Bedrooms
Bathroom
2 Bathrooms
WC
1 WC
Size
1,151 square feet
Giving you
more.
Floor Plan
Specification
Designing homes that flex to differing needs with an aesthetic that is a cut above the rest. We think beyond technology as a feature and move towards technology that simplifies and improves the quality of everyday life.
-
Kitchen
- British made fully fitted kitchen cabinets with built in appliances
- Personalise your kitchen with your choice of doors and worktops
- Silestone worktops as standard with undermounted basins
- Top spec Hoover induction hob, hood and self-cleaning pyro electric oven
- Fully integrated fridge/freezer and dishwasher (in 4 beds as standard)
-
Bathroom
- Modern white Sanitaryware by Vitra
- Chrome Taps
- Kohler Mira thermostatic mixer shower
-
Fixtures and Fittings
- Open plan, flexible living – choice of kitchen to the front, or rear of your new home up to a certain build state
- Shed to rear garden (4 beds only)
- Landscaped front garden & turf to rear
- Fitted wardrobe to main bedroom
- Wondrwall intelligent wall control panel to ground floor
- Velfac double and triple glazed aluminium window frames
- Electric vehicle charging capacity
- Landscaping specific to plot location
- Sign up to Grain 1000mb broadband, live on day 1
- External downlight within porch canopy
-
Home Automation
- Reduces energy bills by not heating an empty home.
- Smart burglar alarm that listens for intruders
- Automatically turns off lights when you leave
- Wakes you up in the event of a smoke alarm
- Play high quality music with Sonos
- Control your home with voice and much more with Amazon Alexa






