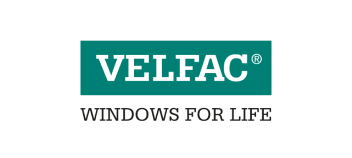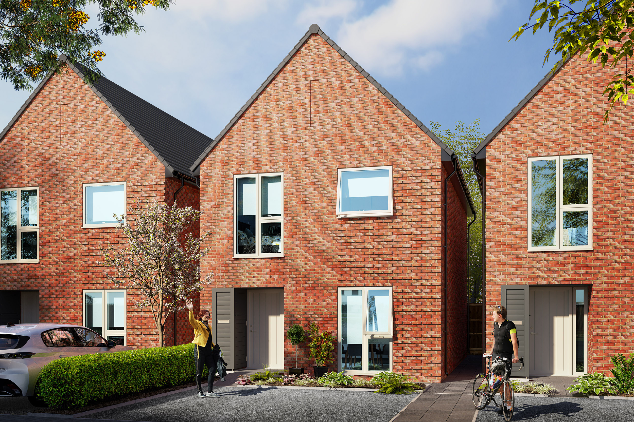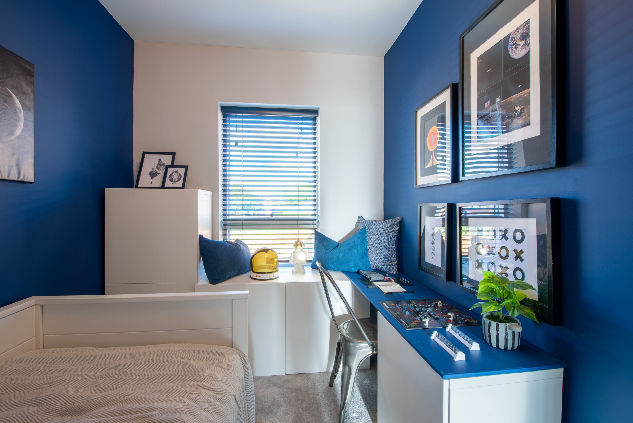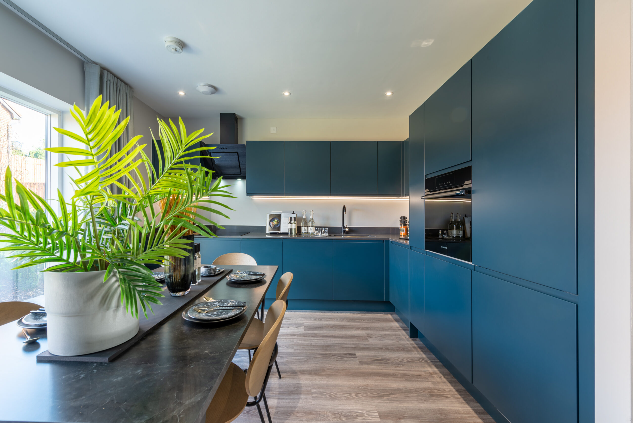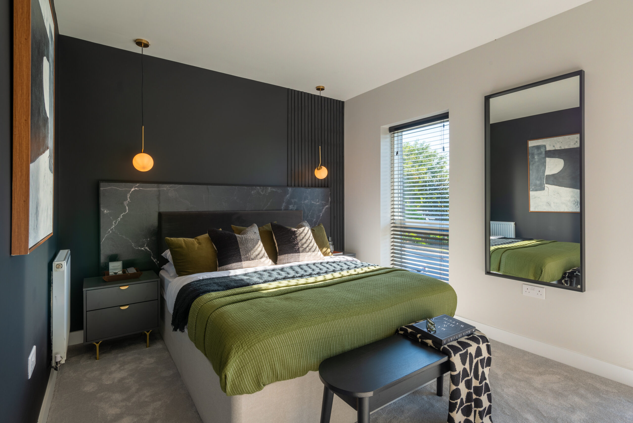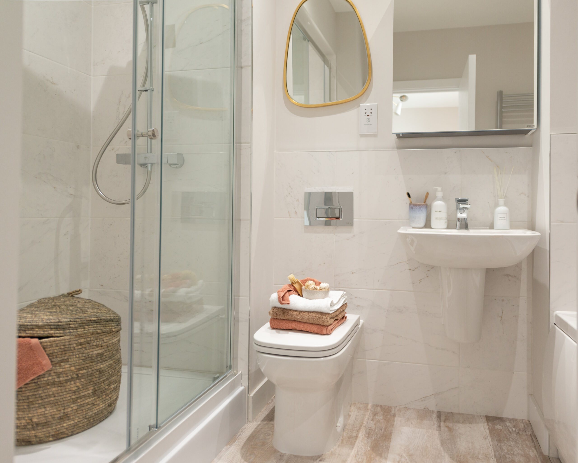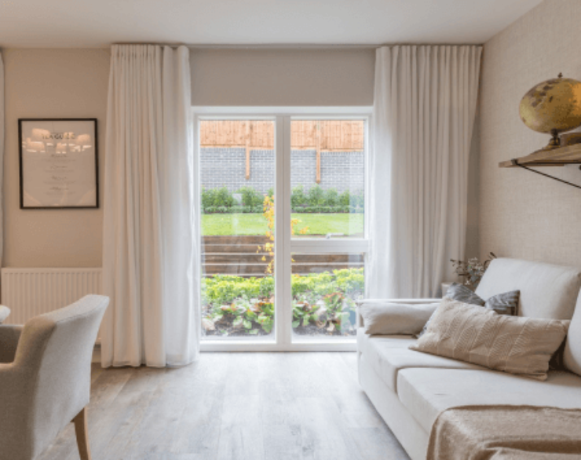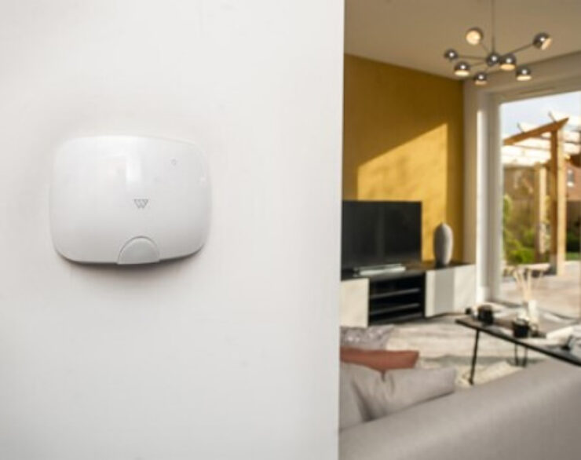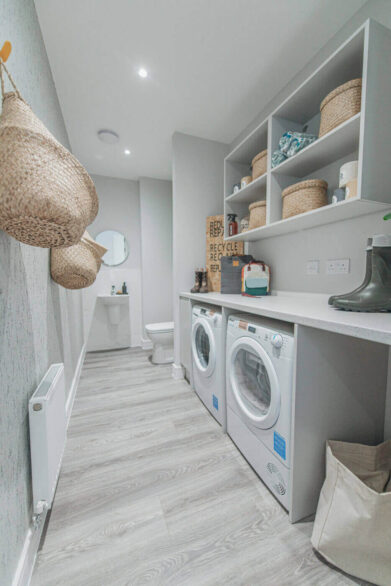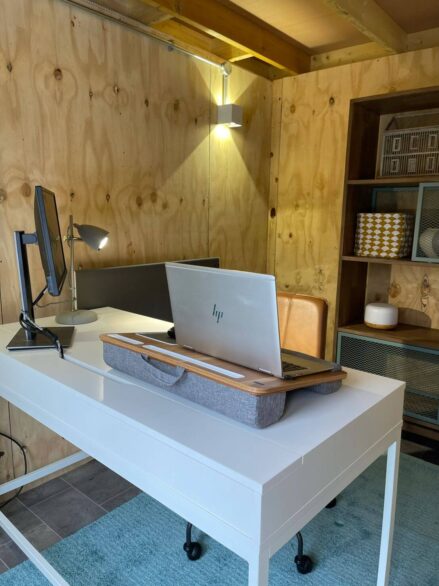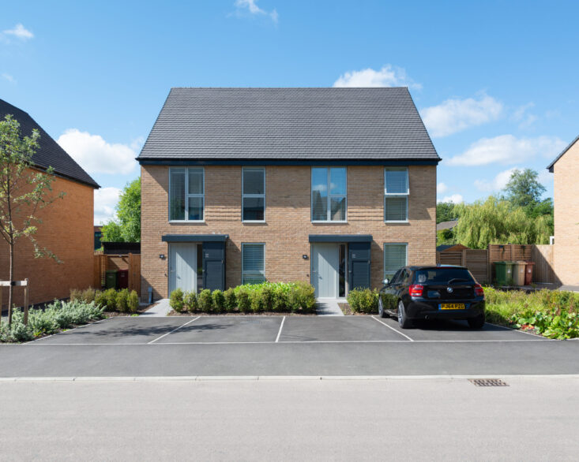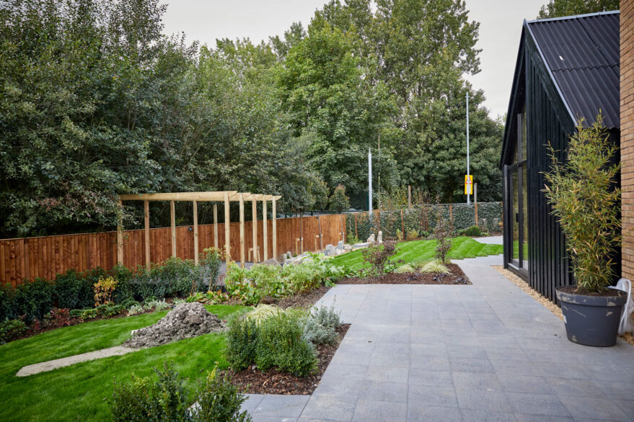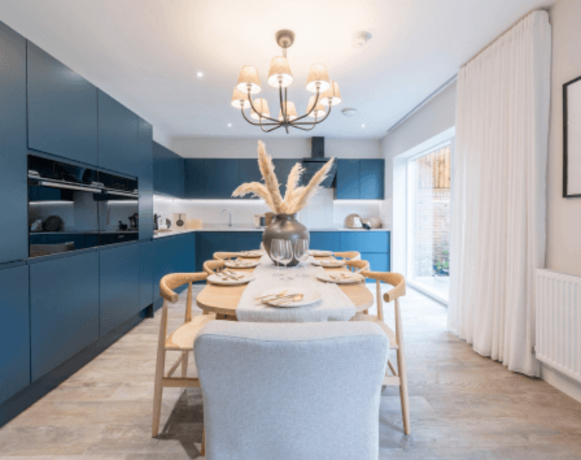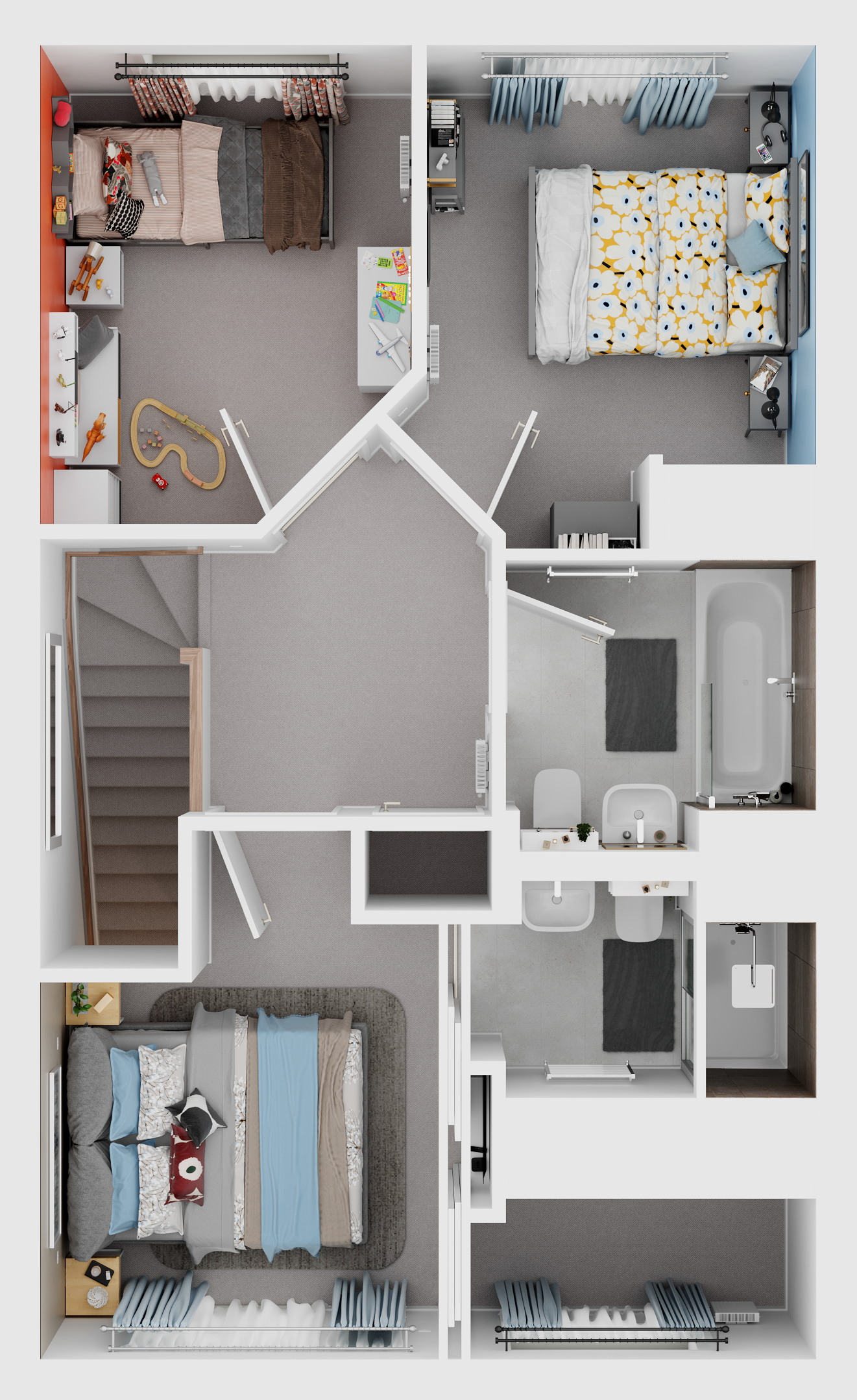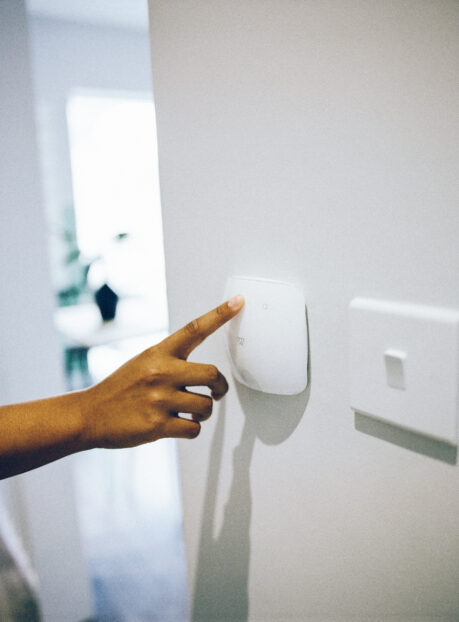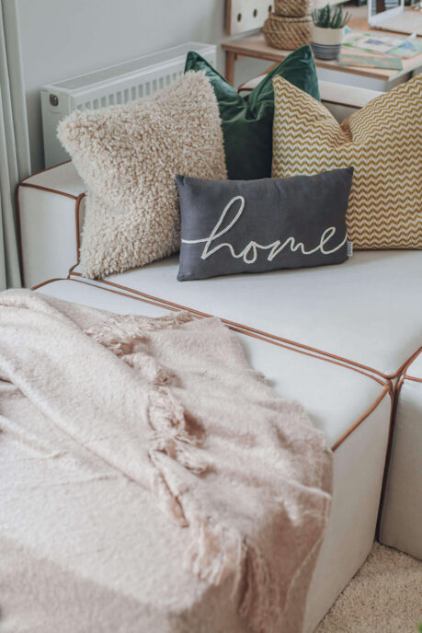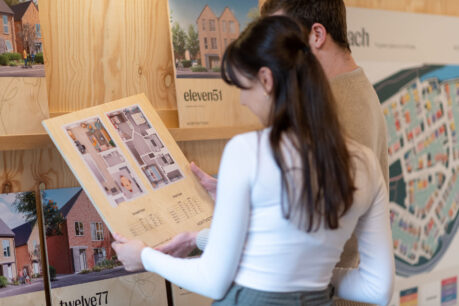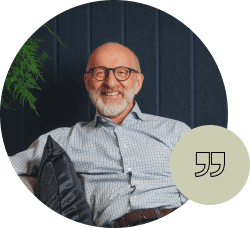
Our design director, Richard O’Brien describes it as:
“A large three-bedroom home complete with a boutique hotel style master bedroom and cleverly disguised dressing room and ensuite”
More than just a three bed…
A 1,050 square feet home that comes with a fully open plan ground floor, equipped with a kitchen/dining area, living room and a ‘lootility’, our cleverly designed combined toilet and utility room. VELFAC windows keep your home warm and let the natural light flood in, and large full height glass doors open out onto a spacious garden, perfect for entertaining. On the first floor you will find three large double bedrooms, one equipped with a walk-in wardrobe and en-suite shower room, as well as an additional family bathroom.
At Northstone, we give you more. You can select the layout of the ground floor, flipping the kitchen/dining and living space, up to a certain design stage, to create your ideal home.
- Spacious garden
- En-suite shower room
- Master bedroom with walk in wardrobe
Location
Airie
Type
Detached
Bedrooms
3 Bedrooms
Bathroom
2 Bathrooms
WC
1 WC
Size
1,050 square feet
Giving you
more.
Floor Plan
Specification
Designing homes that flex to differing needs with an aesthetic that is a cut above the rest. We think beyond technology as a feature and move towards technology that simplifies and improves the quality of everyday life.
-
Kitchen
- Fully fitted kitchen with a choice of 10 different colourways
- Top spec Hoover induction hob, hood and self-cleaning pyro electric oven
- Silestone worktop and upstand to kitchen (matching PVC worktop to lootility)
- Moduleo flooring to kitchen and wet areas
-
Bathroom
- Full height tiling to double shower enclosure, half height tiling behind sink and WC and two tile height tiling around bath
- Modern white Sanitaryware by Vitra
- Chrome Taps
- Kohler Mira thermostatic mixer shower
-
Fixtures and Fittings
- Open plan, flexible living – choice of kitchen to the front, or rear of your new home up to a certain build state
- Shed to rear garden (4 beds only)
- Landscaped front garden & turf to rear
- Fitted wardrobe to main bedroom
- Wondrwall intelligent wall control panel to ground floor
- Velfac double and triple glazed aluminium window frames
- Electric vehicle charging capacity
- Landscaping specific to plot location
- Sign up to Grain 1000mb broadband, live on day 1
- External downlight within porch canopy
-
Home Automation
- Reduces energy bills by not heating an empty home.
- Smart burglar alarm that listens for intruders
- Play high quality music with Sonos
- Control your home with voice and much more with Amazon Alexa *upgrade option to fully integrate






